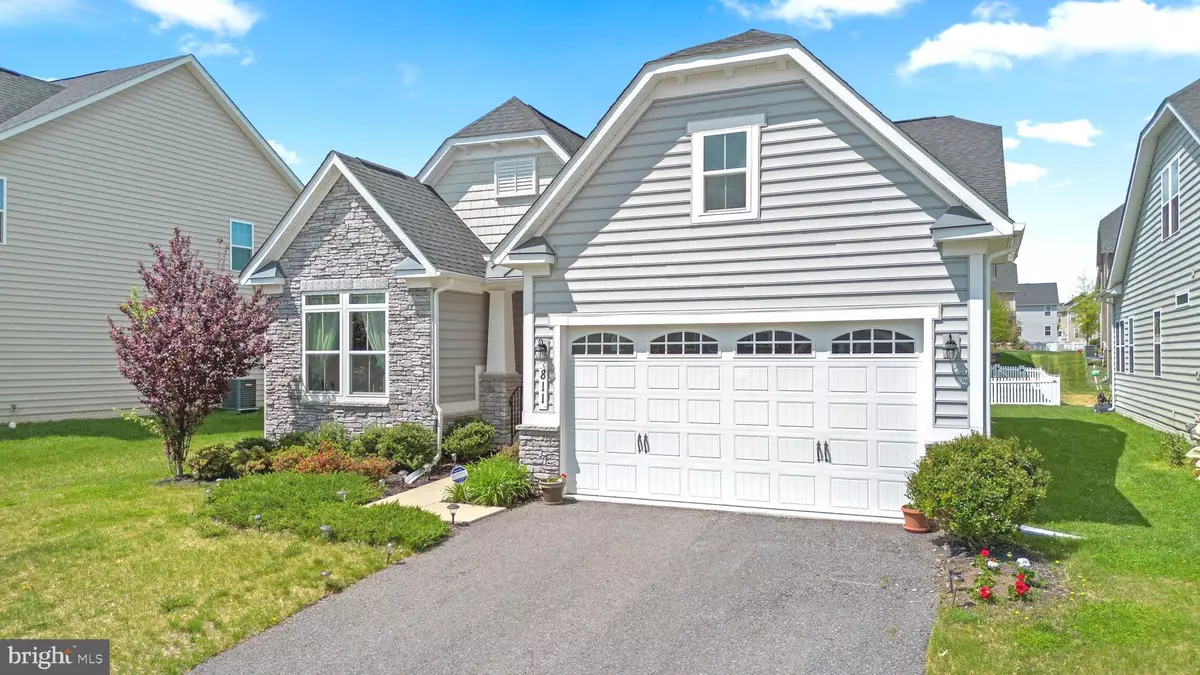$505,000
$500,000
1.0%For more information regarding the value of a property, please contact us for a free consultation.
811 CENTRAL AVE Brunswick, MD 21716
3 Beds
3 Baths
2,380 SqFt
Key Details
Sold Price $505,000
Property Type Single Family Home
Sub Type Detached
Listing Status Sold
Purchase Type For Sale
Square Footage 2,380 sqft
Price per Sqft $212
Subdivision Brunswick Crossing
MLS Listing ID MDFR2049322
Sold Date 07/29/24
Style Colonial
Bedrooms 3
Full Baths 3
HOA Fees $106/mo
HOA Y/N Y
Abv Grd Liv Area 2,380
Originating Board BRIGHT
Year Built 2018
Annual Tax Amount $6,466
Tax Year 2024
Lot Size 9,147 Sqft
Acres 0.21
Property Description
HUGE PRICE REDUCTION - BRING ALL OFFERS! Welcome to your main-level-living dream home in the vibrant Brunswick Crossing community! This beautiful single-family residence, just 6 years young, offers three bedrooms and three full bathrooms. Situated in a sought-after neighborhood with an array of amenities, including parks, walking trails, and a community pool, and within close proximity to schools, shopping, and commuter routes, this home offers the perfect combination of convenience and tranquility. The main level presents two spacious bedrooms and two full bathrooms, including the primary suite with spa-like en suite and walk-in closet space. Upstairs, a private bedroom and full bathroom offer a secluded retreat for guests. The heart of the home is the open-concept living area, where the gourmet kitchen seamlessly flows into the dining and living spaces, plus a gorgeous screened in patio and private office space with custom French doors. The large unfinished basement with rough-in plumbing offers endless possibilities for customization and expansion, providing ample storage or the opportunity to create additional living space to suit your needs. Outside, enjoy the convenience of a two-car garage and a flat yard, perfect for outdoor activities or relaxing in the sunshine. Priced for a quick sale, don't miss the chance to make this Brunswick Crossing gem your own!
Location
State MD
County Frederick
Zoning R
Rooms
Other Rooms Dining Room, Primary Bedroom, Bedroom 2, Bedroom 3, Kitchen, Family Room, Foyer, Breakfast Room, Laundry, Loft, Office
Basement Connecting Stairway, Sump Pump, Full, Unfinished, Rough Bath Plumb
Main Level Bedrooms 2
Interior
Interior Features Family Room Off Kitchen, Breakfast Area, Kitchen - Island, Kitchen - Country, Wood Floors, Upgraded Countertops, Primary Bath(s), Entry Level Bedroom, Floor Plan - Open, Pantry
Hot Water Electric
Heating Forced Air
Cooling Central A/C
Fireplaces Number 1
Equipment Washer/Dryer Hookups Only, Dishwasher, Disposal, Exhaust Fan, Icemaker, Microwave, Oven/Range - Gas, Refrigerator, Oven - Self Cleaning, Oven/Range - Electric, Water Heater - Tankless
Fireplace Y
Window Features Double Pane,Insulated,Screens,Vinyl Clad
Appliance Washer/Dryer Hookups Only, Dishwasher, Disposal, Exhaust Fan, Icemaker, Microwave, Oven/Range - Gas, Refrigerator, Oven - Self Cleaning, Oven/Range - Electric, Water Heater - Tankless
Heat Source Natural Gas
Exterior
Garage Garage Door Opener
Garage Spaces 2.0
Amenities Available Basketball Courts, Common Grounds, Jog/Walk Path, Pool - Outdoor, Tennis Courts, Tot Lots/Playground, Community Center
Waterfront N
Water Access N
Roof Type Shingle
Accessibility None
Parking Type Attached Garage
Attached Garage 2
Total Parking Spaces 2
Garage Y
Building
Story 3
Foundation Permanent
Sewer Public Sewer
Water Public
Architectural Style Colonial
Level or Stories 3
Additional Building Above Grade, Below Grade
Structure Type 9'+ Ceilings,Dry Wall,Tray Ceilings
New Construction N
Schools
School District Frederick County Public Schools
Others
HOA Fee Include Common Area Maintenance,Snow Removal,Pool(s)
Senior Community No
Tax ID 1125594686
Ownership Fee Simple
SqFt Source Estimated
Security Features Fire Detection System,Sprinkler System - Indoor
Special Listing Condition Standard
Read Less
Want to know what your home might be worth? Contact us for a FREE valuation!

Our team is ready to help you sell your home for the highest possible price ASAP

Bought with Carolyn A Young • Samson Properties






